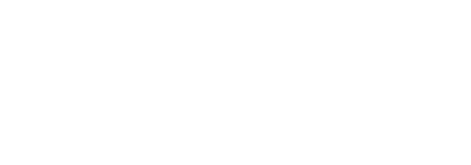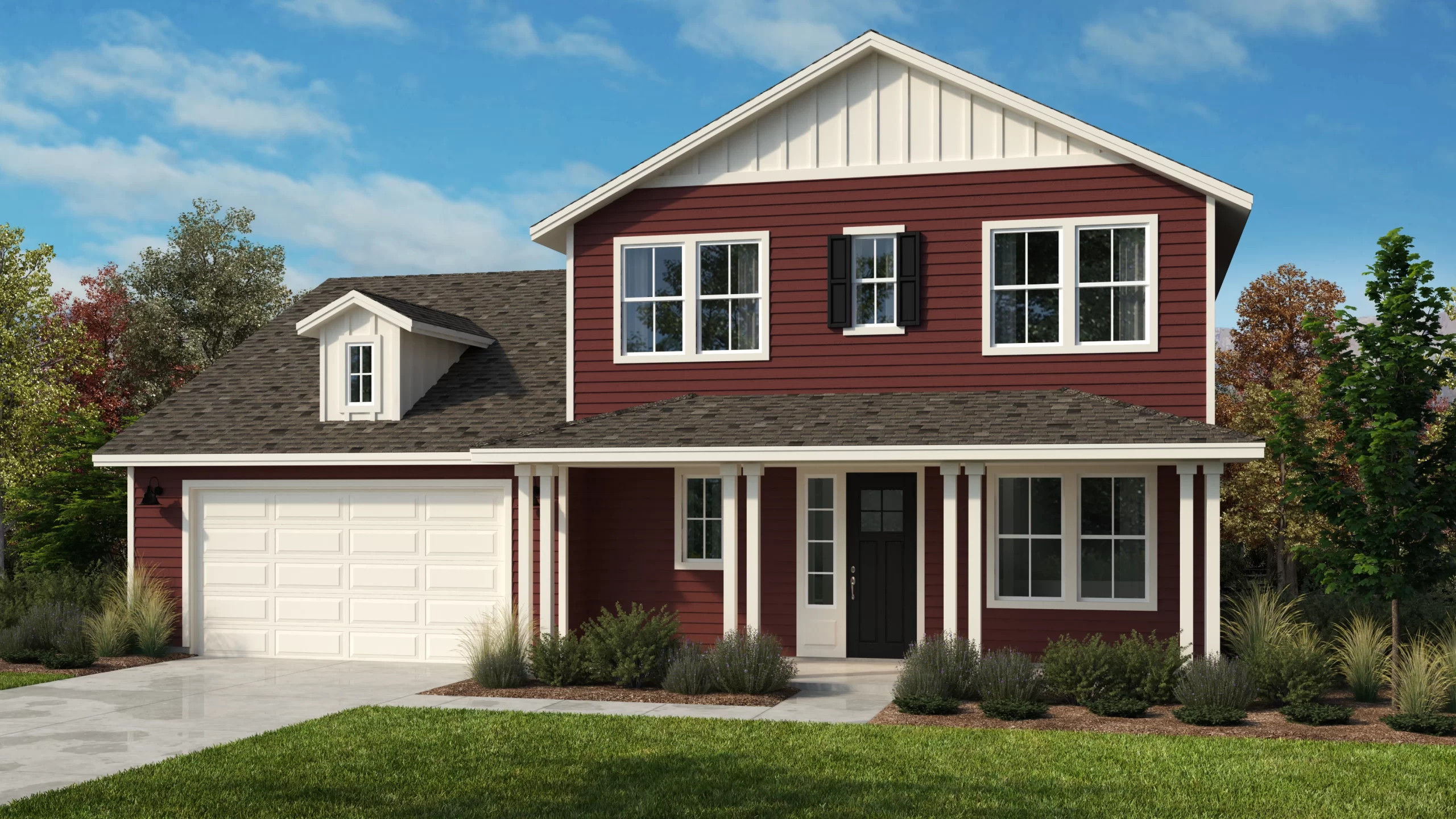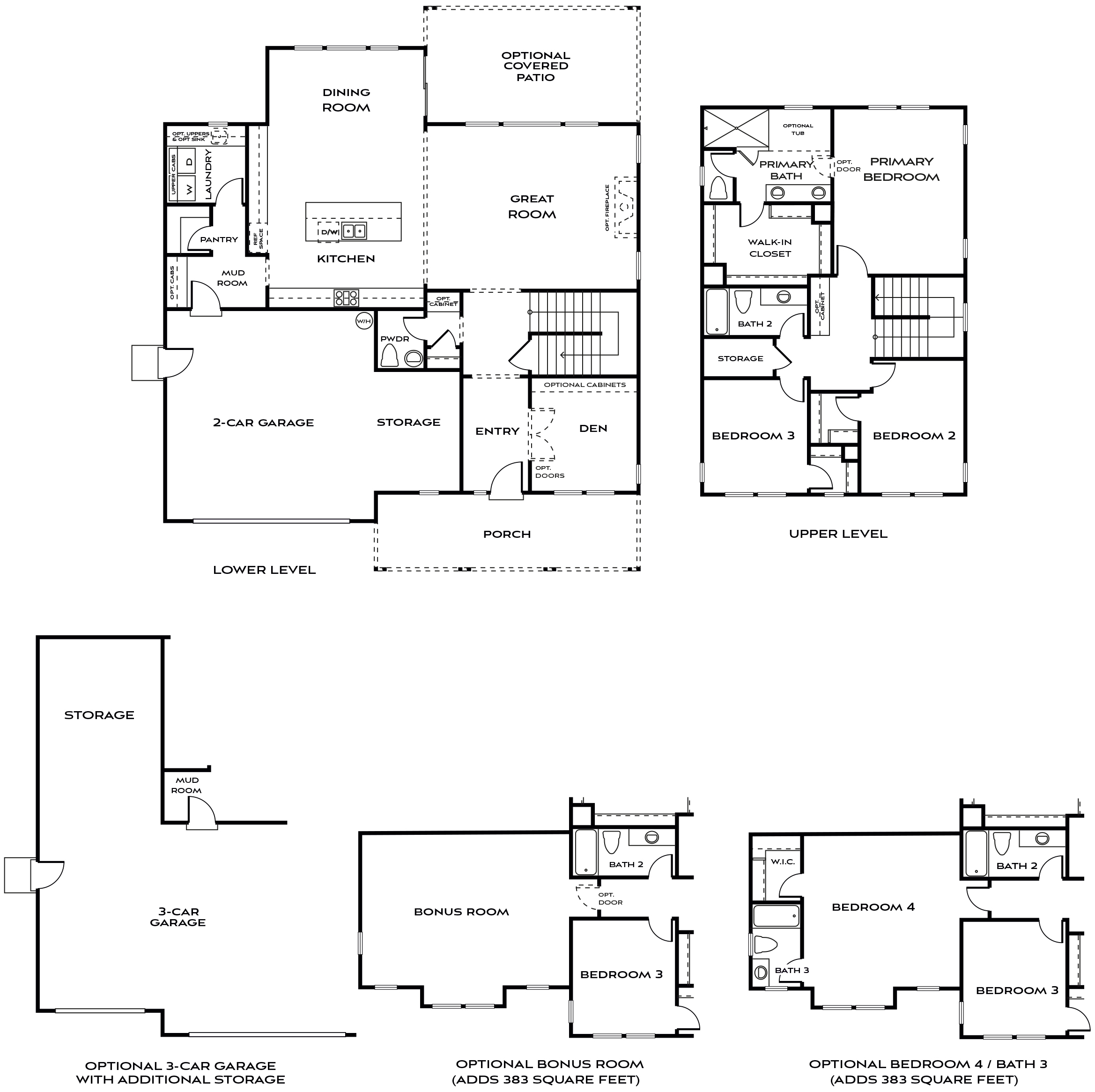
Plan 3
Kimberly, Idaho | Single-Family New Homes
Priced from $575,000
Meet Plan 3
Step into a home that embraces comfort and functionality with open, inviting spaces and thoughtful design. The expansive great room serves as the heart of the home, seamlessly connecting with a well-equipped kitchen and spacious dining area, perfect for gatherings and daily living. Ample storage throughout the home keeps everything effortlessly organized, allowing you to enjoy a clutter-free environment. At the end of the day, retreat to the private primary suite – a tranquil haven designed to make you feel at ease, with cozy finishes and generous space for relaxation. This home offers a blend of style and warmth, making every moment at home feel just right.
Need more room for your toys or treasures? Delight in the generous storage options, from a two-car garage with designated storage to an optional three-car garage. Expand the square footage with a second floor bonus room, perfect for game night, home theater, fitness area, or a teen retreat. This space is also available as an oversized fourth bedroom / third bath serving as a guest retreat or studio-style living space.
| Square footage: 2,607–2,990 | Stories: 2 |
| Bedrooms: 3 – 4 | Den | Garage: 2 – 3 Car Garage + Storage |
| Bathrooms: 2.5 – 3.5 | Options: 3-Car Garage + Storage | Bonus Room | Bedroom 4/ Bath 3 | Covered Patio | Tub at Primary Bath |







