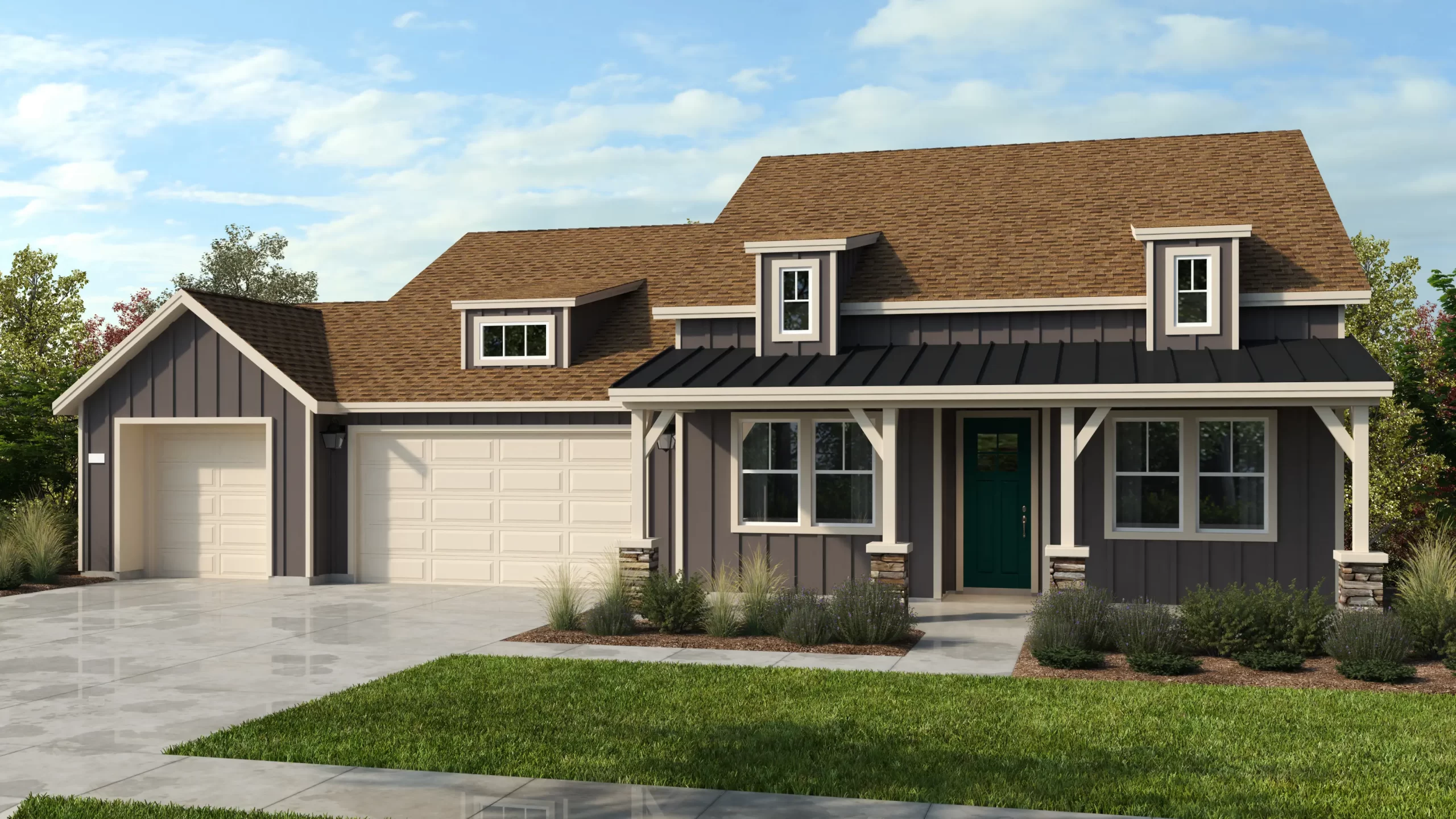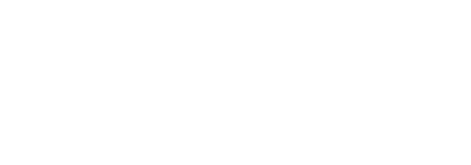
KIMBERLY, IDAHO
Kimberly, Idaho | Single-Family New Homes
Four Home Designs from the high $400,000s
1,813-3,342 sq ft
2-5 Beds
2-4 Baths
2-3 Car Garage
Welcome to Patterson Farms!
Experience more than a home – unlock a whole new lifestyle. Every day becomes an adventure in a beautifully crafted home, perfectly situated in a community that’s built for all generations. Whether you’re starting a family or enjoying your golden years, this is where you’ll create lasting memories and savor every moment.
At Patterson Farms, we have seamlessly blended sophistication, modern comfort, and maximum flexibility to curate four exclusive floorplans that make stepping into your next great adventure easy. With stunning natural light, designer-curated open kitchens, and spacious great rooms, this distinct collection of homes is built for comfort, appeal, and longevity.
Nestled in the close-knit community of Kimberly, Idaho, Patterson Farms is close to restaurants, shopping, a multitude of top outdoor recreational opportunities, and major highways, making your daily commute or weekend day trip effortlessly simple. Families will appreciate the ideal location within walking distance to the Kimberly Elementary, Middle, and High School.
Meticulously crafted with the custom quality materials and craftsmanship Bates Homes is known for, each Patterson Farms home can be personalized to effortlessly merge with your family’s unique lifestyle while allowing you to slow down and soak in the joy of the Idaho countryside.
Meet The Homes
A collection of residences have been designed to emphasize the vibrant location and accommodate any lifestyle.

Plan 1
2 – 3 Beds | 2 Baths | 2 – 3 Car Garage | 1,813 sq ft
Options: Den | 3-Car Garage
Priced from $495,000

Plan 2
3 Beds | 2.5 Baths | 2 – 3 Car Garage | 2,105 sq ft
Options: 3-Car Garage + Storage | Tub at Primary Bath
Priced from $525,000

Plan 3
3 – 4 Beds | 2.5 – 3.5 Baths | Den | 2 – 3 Car Garage + Storage | 2,607 – 2,990 sq ft
Options: 3-Car Garage + Storage | Bonus Room | Bedroom 4/Bath 3 | Covered Patio | Tub at Primary Bath
Priced from $575,000

Plan 4
3 – 5 Beds | 2.5 – 4.5 Baths | Den | Loft | 2 – 3 Car Garage + Storage | 2,815 – 3,342 sq ft
Options: Oversized 3-Car Garage | Bonus Room | Bedroom 5/Bath 4, & Expanded Loft | Junior Suite | Tub at Primary Bath
