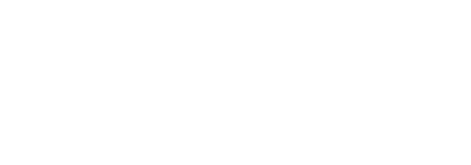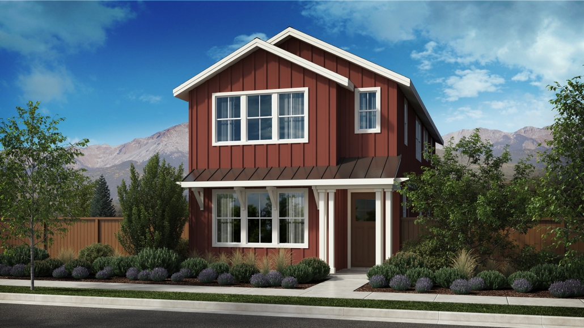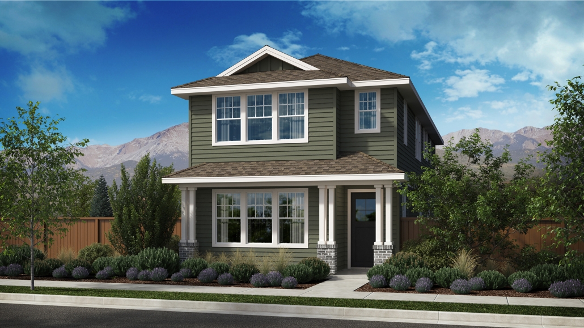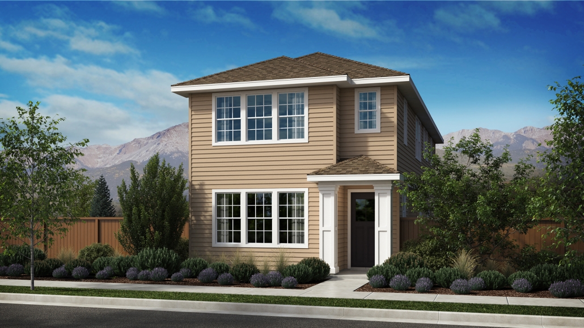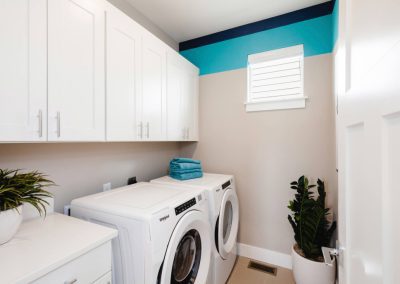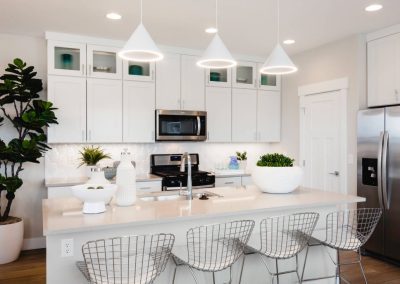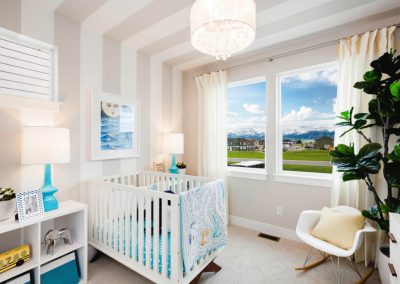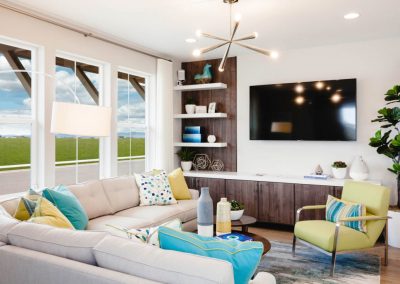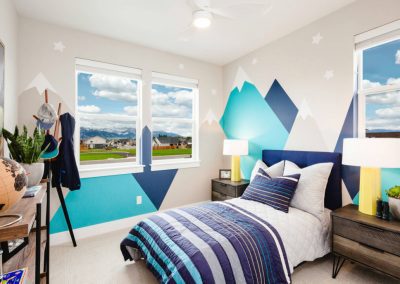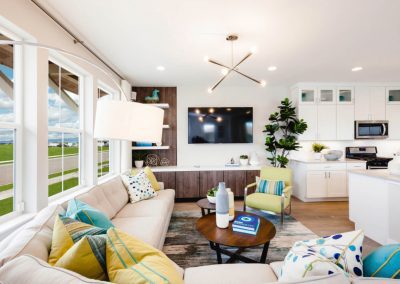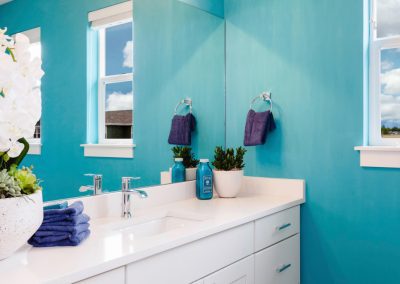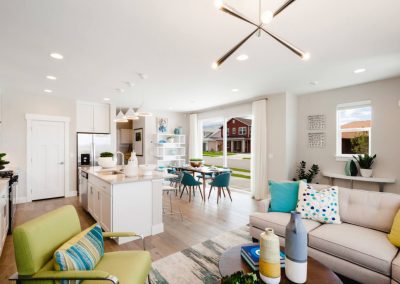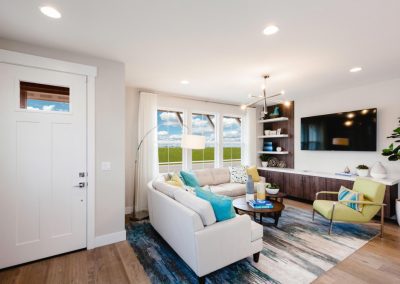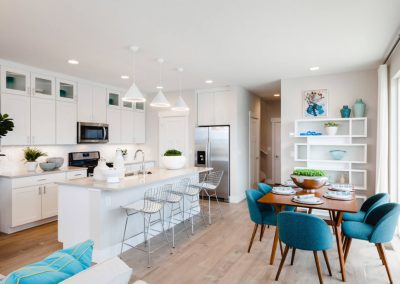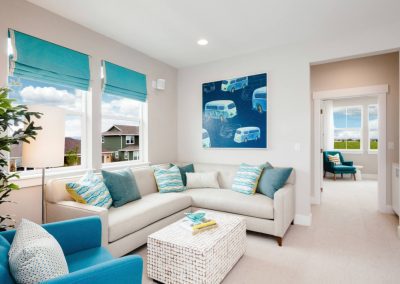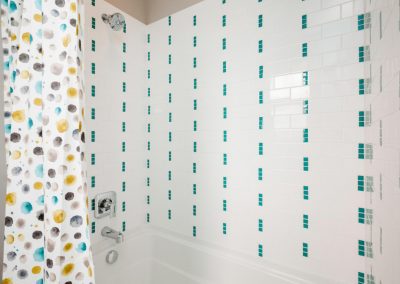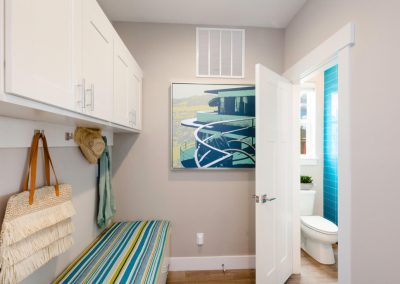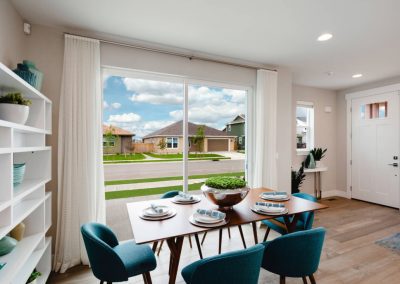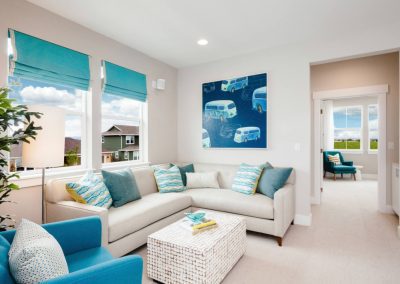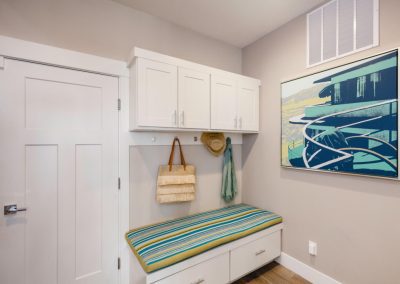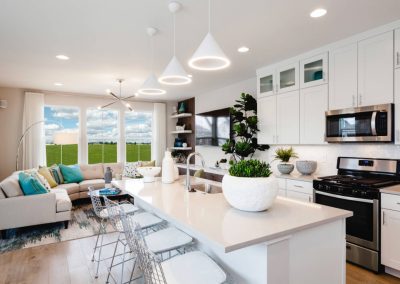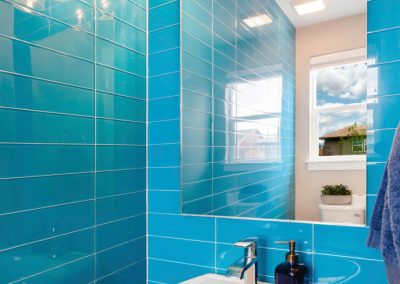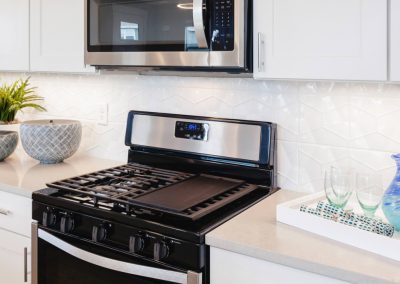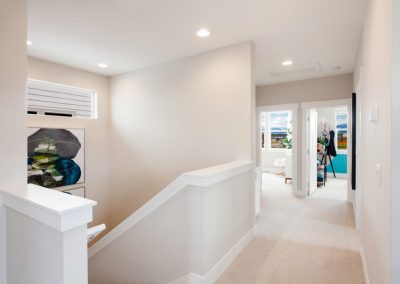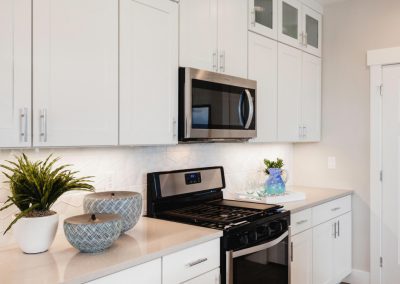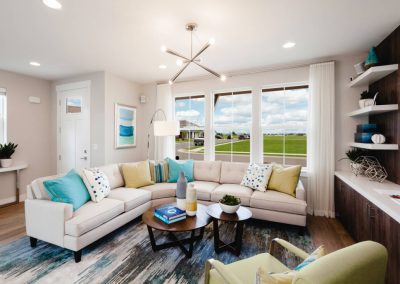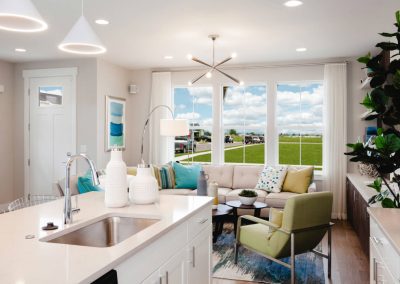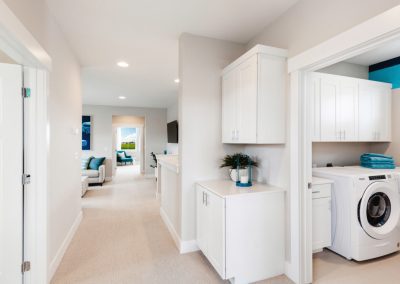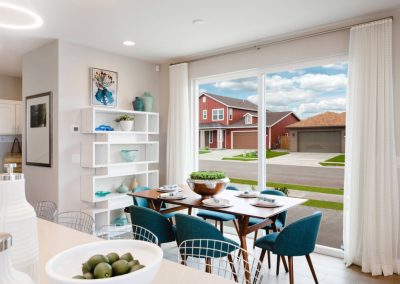Morgan Series
Plan 2
Sales Office & Models
805 Halfpipe Street, Belgrade, MT 59714
Open Daily 10:00am to 5:00pm
Belgrade, MT | Single-Family New Homes
Four Home Designs from the high $500,000s
Meet Plan 2
Residence Two welcomes you home with the quaint front porch. Upon entering, you will notice the spacious great room with 9-foot ceilings and large front-facing windows for neighborhood views. On the first floor, the open-concept living area melds distinct zones for living, dining, and cooking with a level of connectivity that allows your whole family to come together. The great room flows into the kitchen and dining space, with sliding glass doors leading out to the side patio for easy access to outdoor relaxation.
Upstairs, the opportunities to entertain continue with a large loft space, perfect for a home theater, a play space for little ones, or even an open-concept home office. And don’t worry — even with this spacious loft, each of the three bedrooms offer plenty of room to stretch out.
| Square footage: 1,849 Sq Ft | Stories: 2 |
| Bedrooms: 3 | Garage: 2 Car |
| Bathrooms: 2.5 |
Virtual Tour
Stay in Touch
Take the First Steps
(406) 551-9656
PrescottRanch@BatesHomes.com
Sales Office & Models
805 Halfpipe Street,
Belgrade, MT 59714
Open Daily 10:00 am to 5:00 pm
