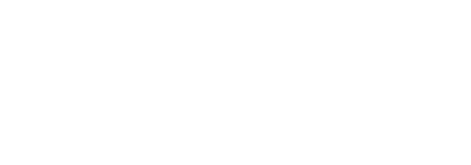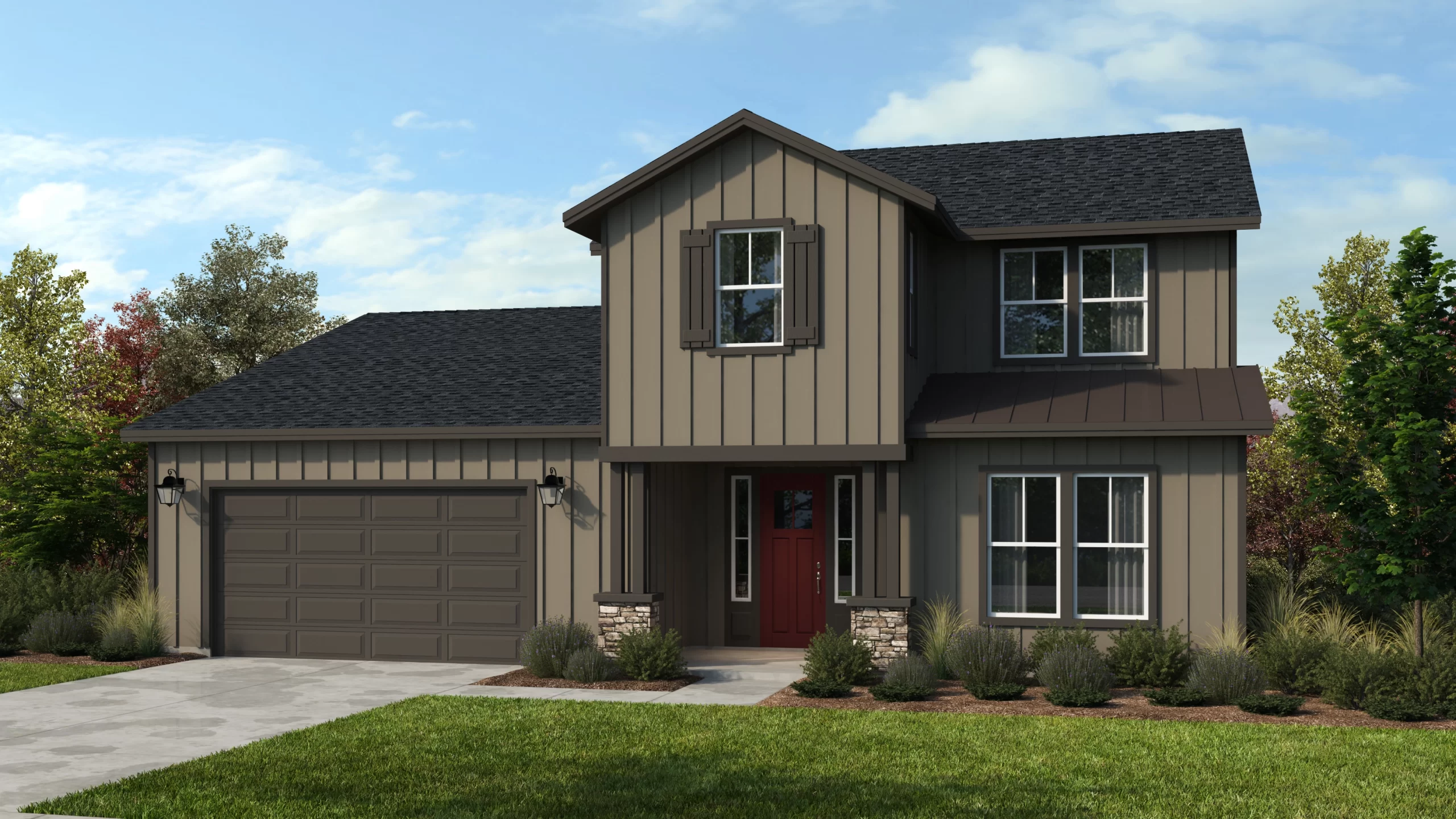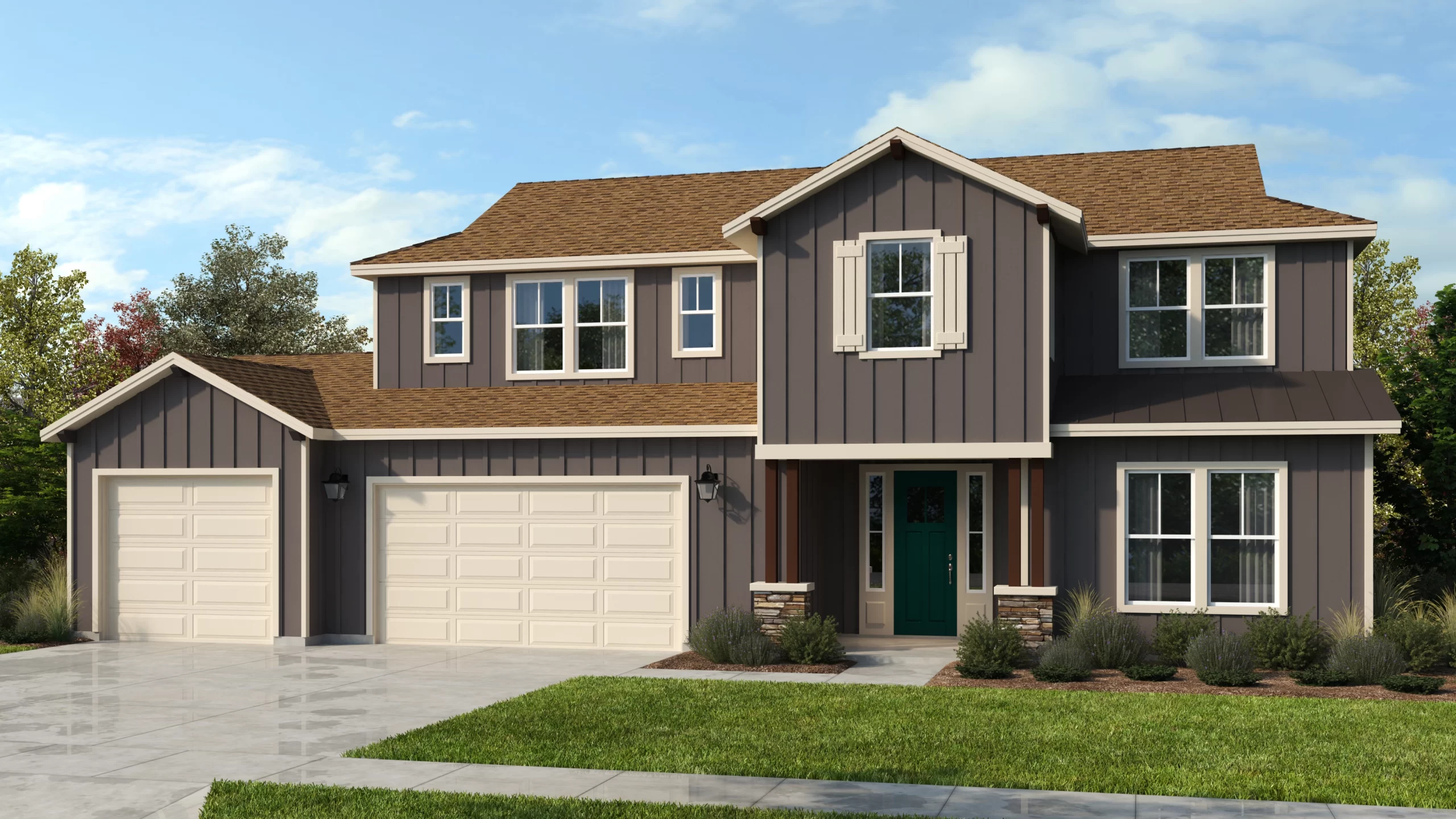
Plan 4
Kimberly, Idaho | Single-Family New Homes
Priced from $595,000
Meet Plan 4
Discover the epitome of luxurious living in this beautifully designed home, where every detail exudes elegance and sophistication. The heart of the home is a spacious great room that seamlessly connects to a covered patio, perfect for indoor-outdoor gatherings or quiet evenings surrounded by fresh air. The kitchen, complete with a large center island, flows effortlessly into the dining area, creating an inviting space for entertaining.
An office on the main level offers a refined and private space for work or study, while the first-floor primary bedroom serves as a true retreat. This suite features generous space, a spa-like bathroom, and a walk-in closet designed for both function and style.
Upstairs, a thoughtfully designed second floor awaits, offering two spacious bedrooms that provide privacy and comfort for family or guests. A versatile loft area creates the perfect retreat for the kids, offering them a cozy space to unwind, play, or study.
Enhance the versatility of this home with a selection of personalized options. Choose to add an expansive bonus room, ideal for a home theater, fitness area, or an additional lounge space for the family to enjoy. For extra comfort and privacy, opt for an additional bedroom with a cozy sitting area and an adjoining bath, perfect for hosting guests or family members. Alternatively, a junior suite, complete with its own en-suite bathroom and ample closet space, offers a retreat within the home. These customizable features allow you to tailor the residence to fit your lifestyle, ensuring every square foot is thoughtfully utilized.
| Square footage: 2,815 – 3,349 | Stories: 2 |
| Bedrooms: 3 – 5 | Den | Loft | Garage: 2 – 3 Car + Storage |
| Bathrooms: 2.5 – 4.5 | Options: Oversized 3-Car Garage | Bonus Room | Bedroom 5/Bath 4, & Expanded Loft | Junior Suite | Tub at Primary Bath |







