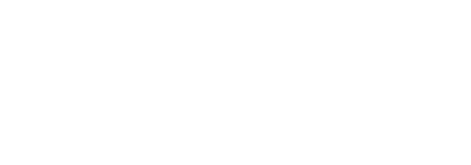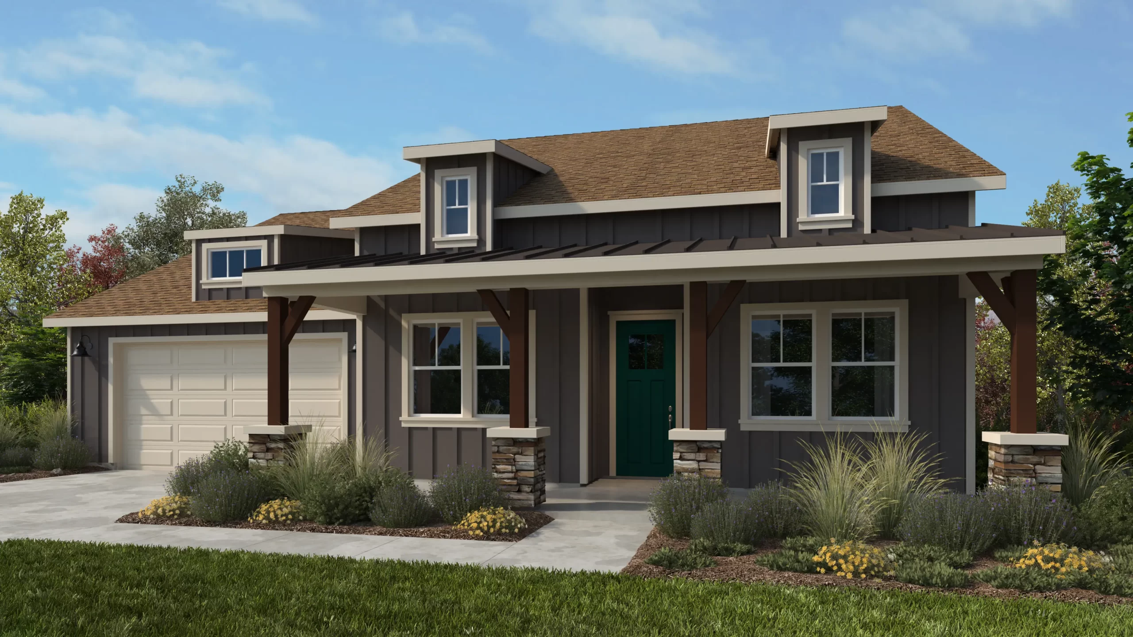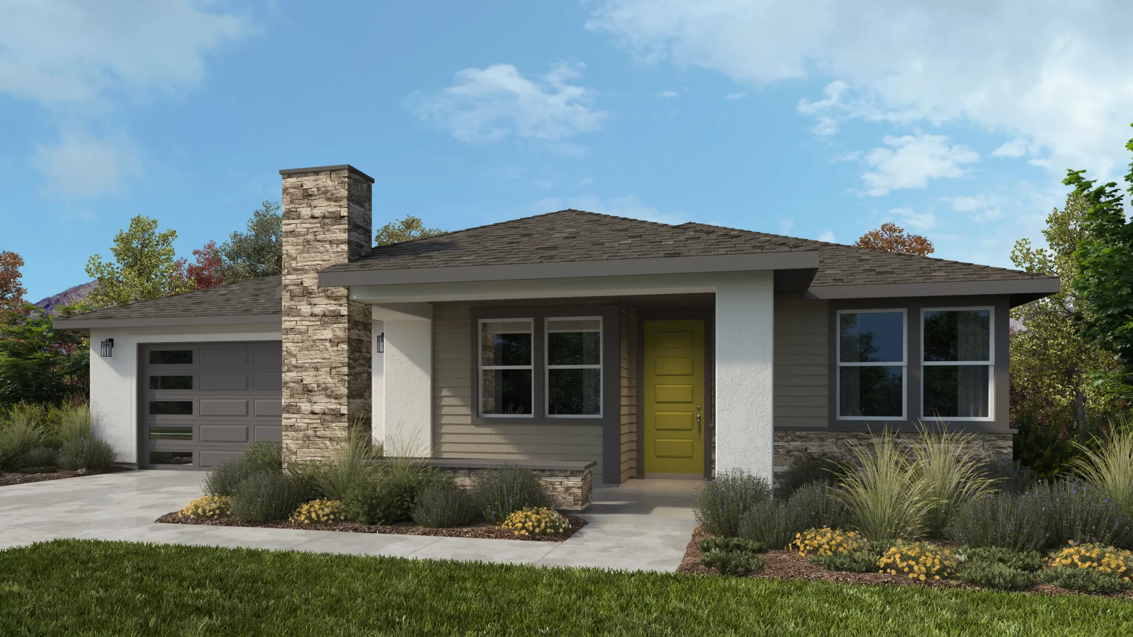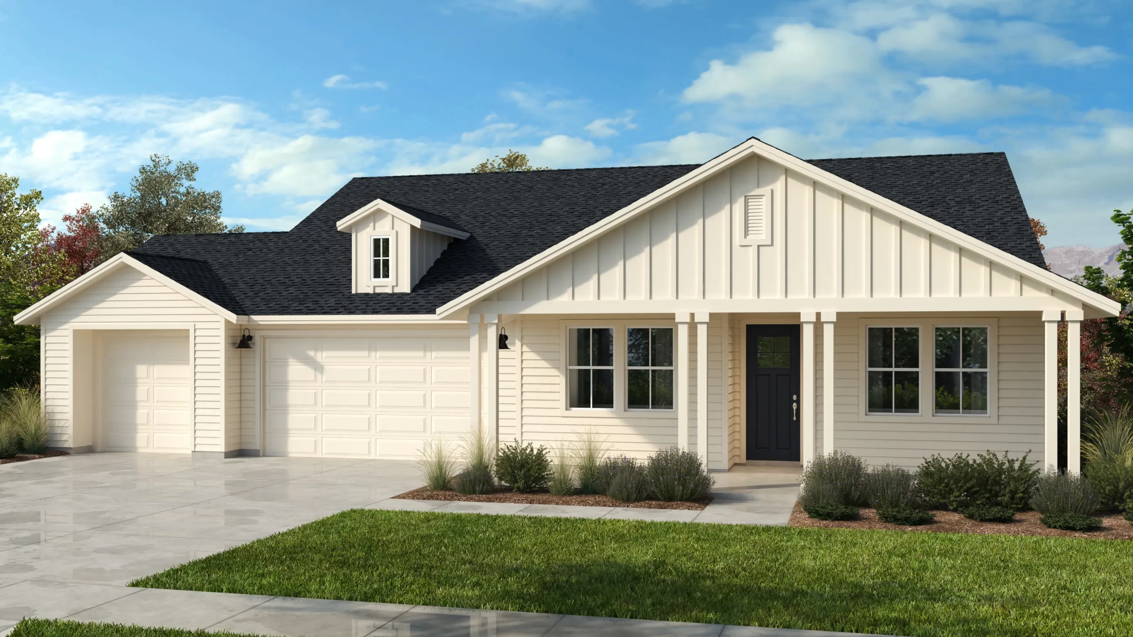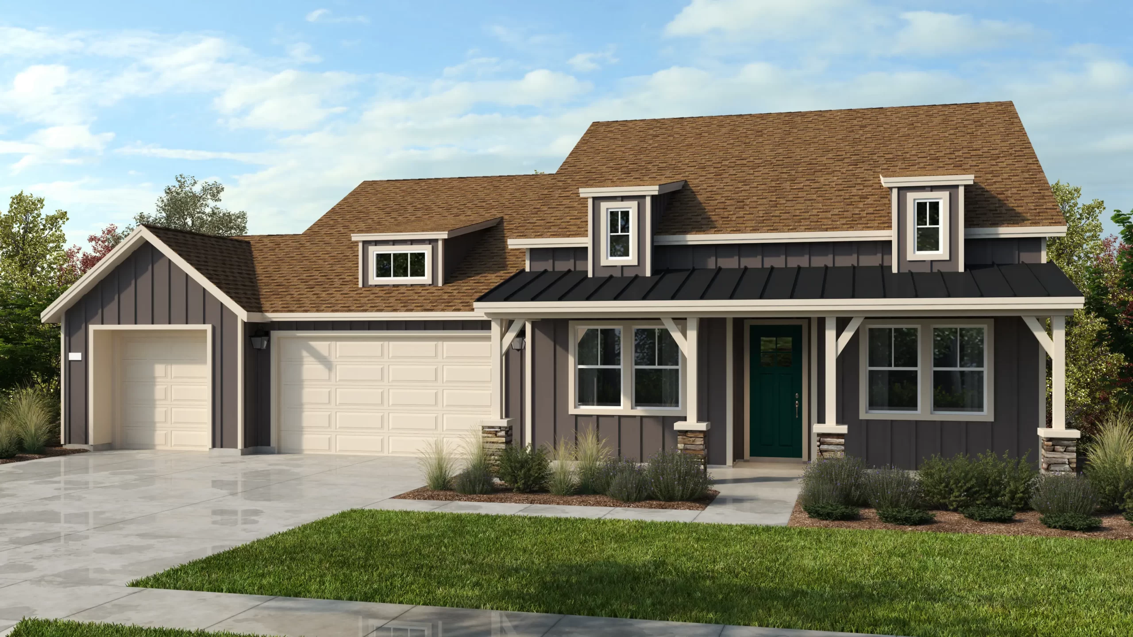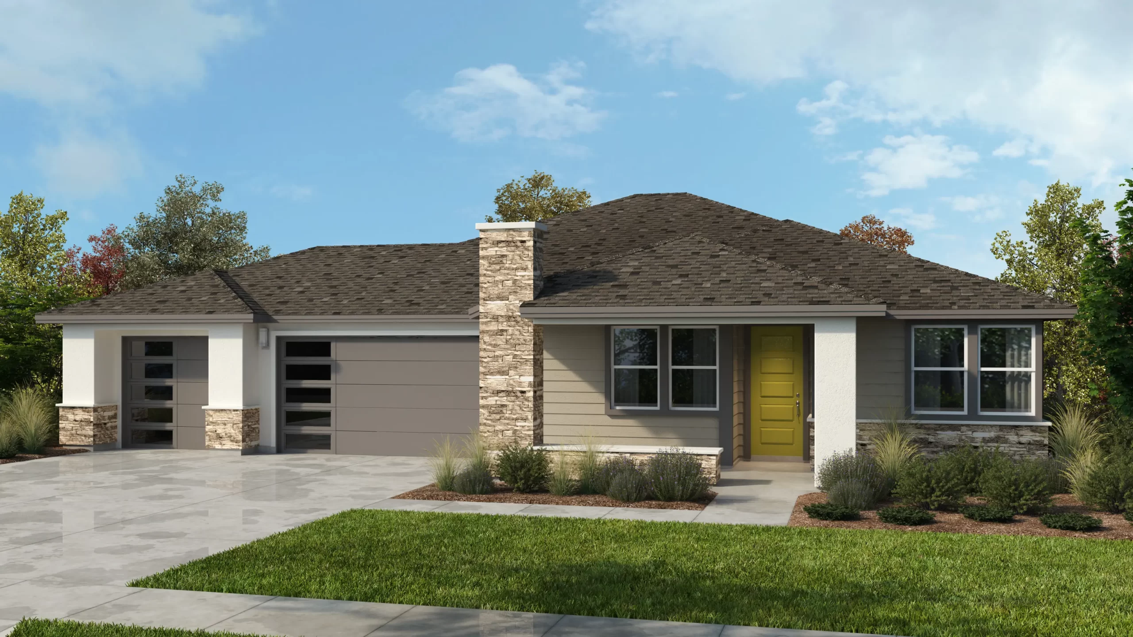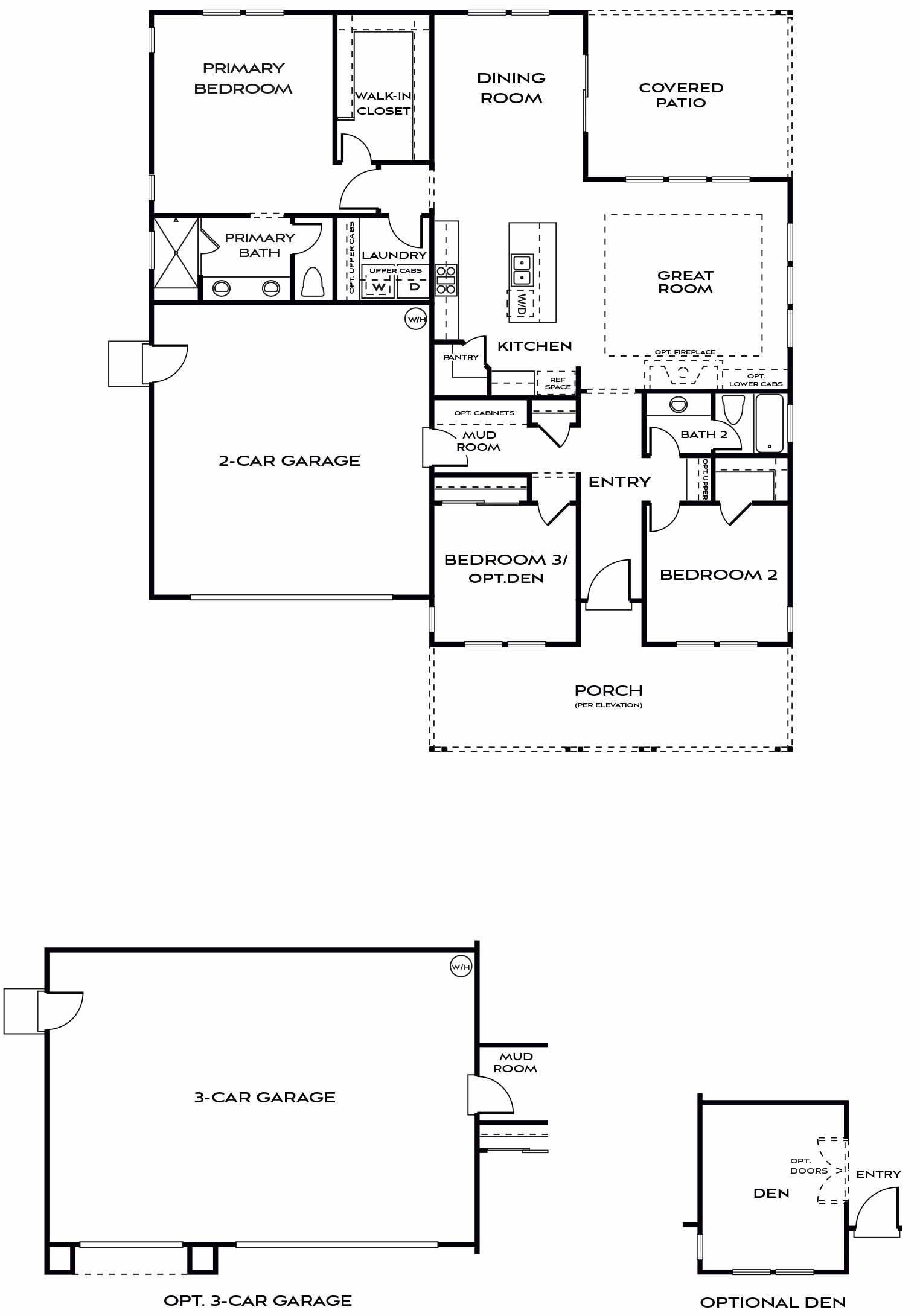
Plan 1
Kimberly, Idaho | Single-Family New Homes
Priced from $495,000
Meet Plan 1
Crafted for generations of enjoyment, this residence offers a welcoming feeling the moment you step onto the front porch. The dramatic entryway opens into a spacious great room, designer-curated kitchen, and cozy dining room, all lit with stunning large windows and tons of natural light. The covered patio creates seamless transitions to the beautiful outdoors and allows for more livable space all year long. Residents will appreciate the ample and discrete storage, from airy walk-in closets in the primary and secondary bedrooms to extensive space and optional cabinets in the mudroom and laundry rooms.
Ideally designed to grow with your family through all stages of life, this home can be personalized with a roomy 3-car garage and/or den.
| Square footage: 1,813 | Stories: 1 |
| Bedrooms: 2 – 3 | Garage: 2 – 3 Car |
| Bathrooms: 2 | Options: Den | 3-Car Garage |
