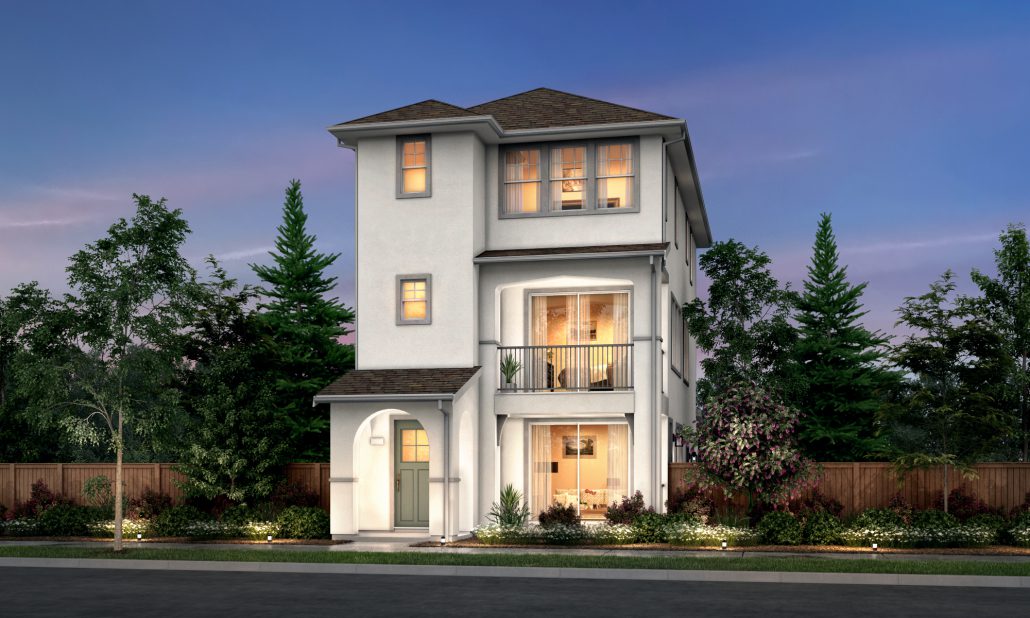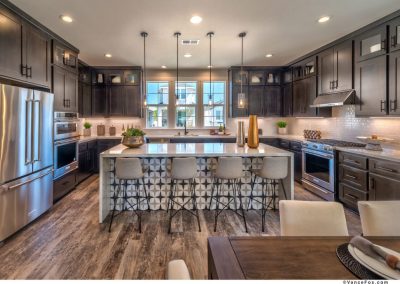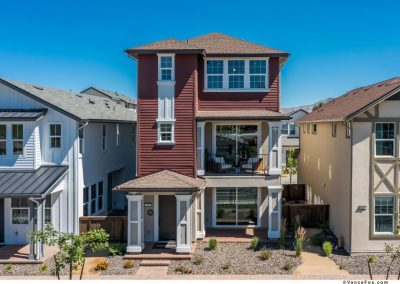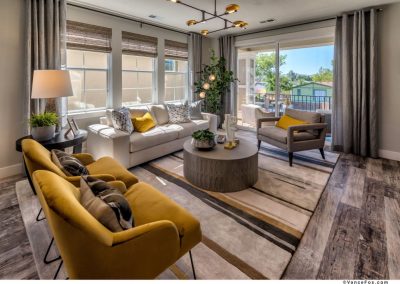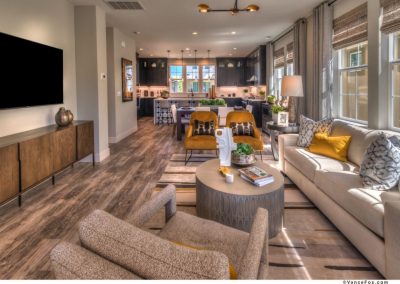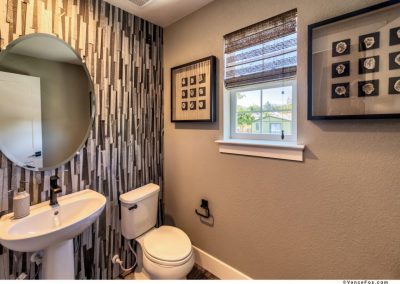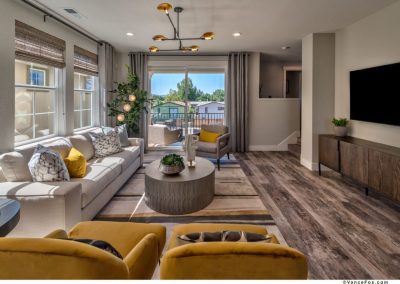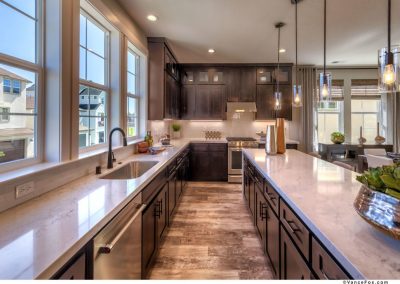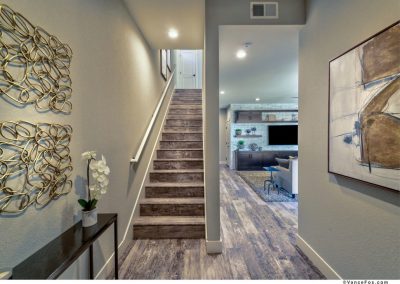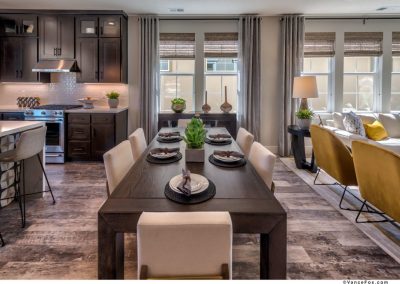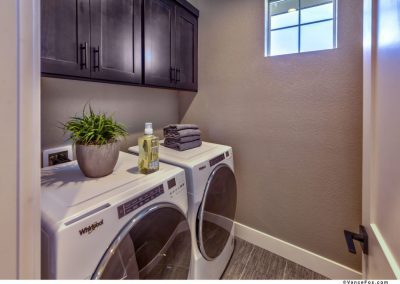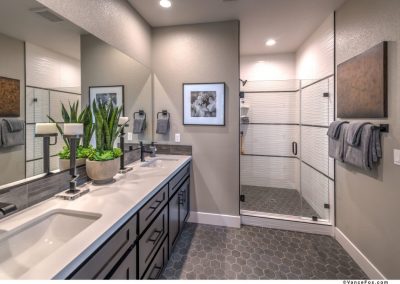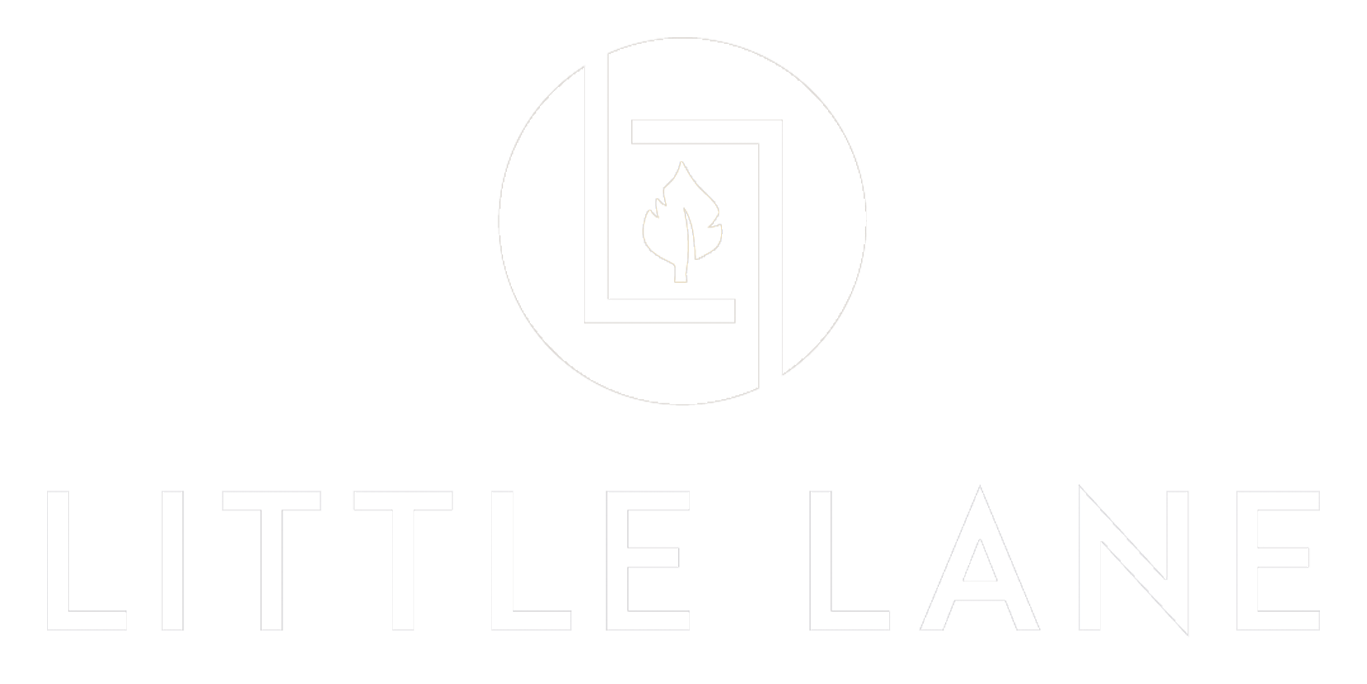
Plan 3
Sales Office & Models
1368 Little Lane, Carson City, NV 89701
Open Daily 10:00am to 5:00pm
Carson City, NV | Single-Family New Home
Priced from $570,000
Meet Plan 3
Always feel comfortable and at ease in your home. This beautiful floor plan has plenty of space for entertaining, relaxing, and recharging for the next day.
Daily task will hardly feel routine when the main living area of your home is on the second floor. Take in the natural light and natural surroundings from a gorgeous open floor plan that offers easy access to the great room, dining room, and kitchen. Your family members can prepare dinner, work on homework at the table, and unwind from a long day of work all while easily talking to one another.
Crafted for your satisfaction, The Little Lane Residence Three top floor is a personal space with an owner’s suite and two bedrooms located at the other end of the hall for extra privacy. Escape everyday to a retreat with an oversized walk-in closet and an optional soaking tub.
And when it comes to entertaining, you can also head down to the lower floor. The bonus room there is ideal for a teen game room or home theater — or you can use it as a home gym, office, or any other space you can dream up.
| Square footage: 2,327 | Stories: 3 |
| Bedrooms: 3 – 4 | Garage: 2 Car |
| Bathrooms: 2.5 – 3.5 |
Virtual Tour
Stay in Touch
Take the First Steps
Sales Associate
Katherine Figueiredo
775.297.4771
littlelane@bateshomes.com

