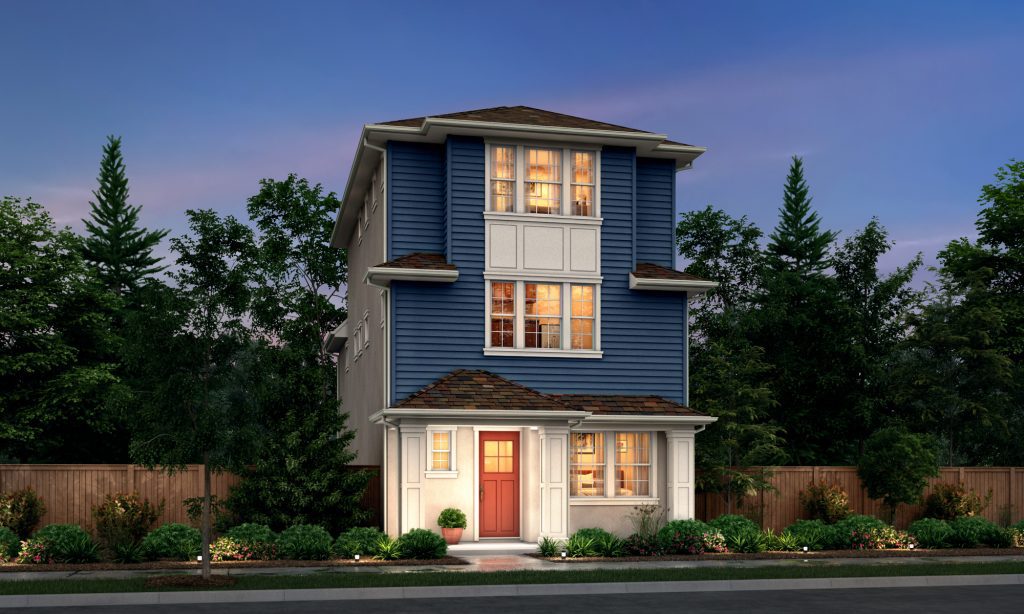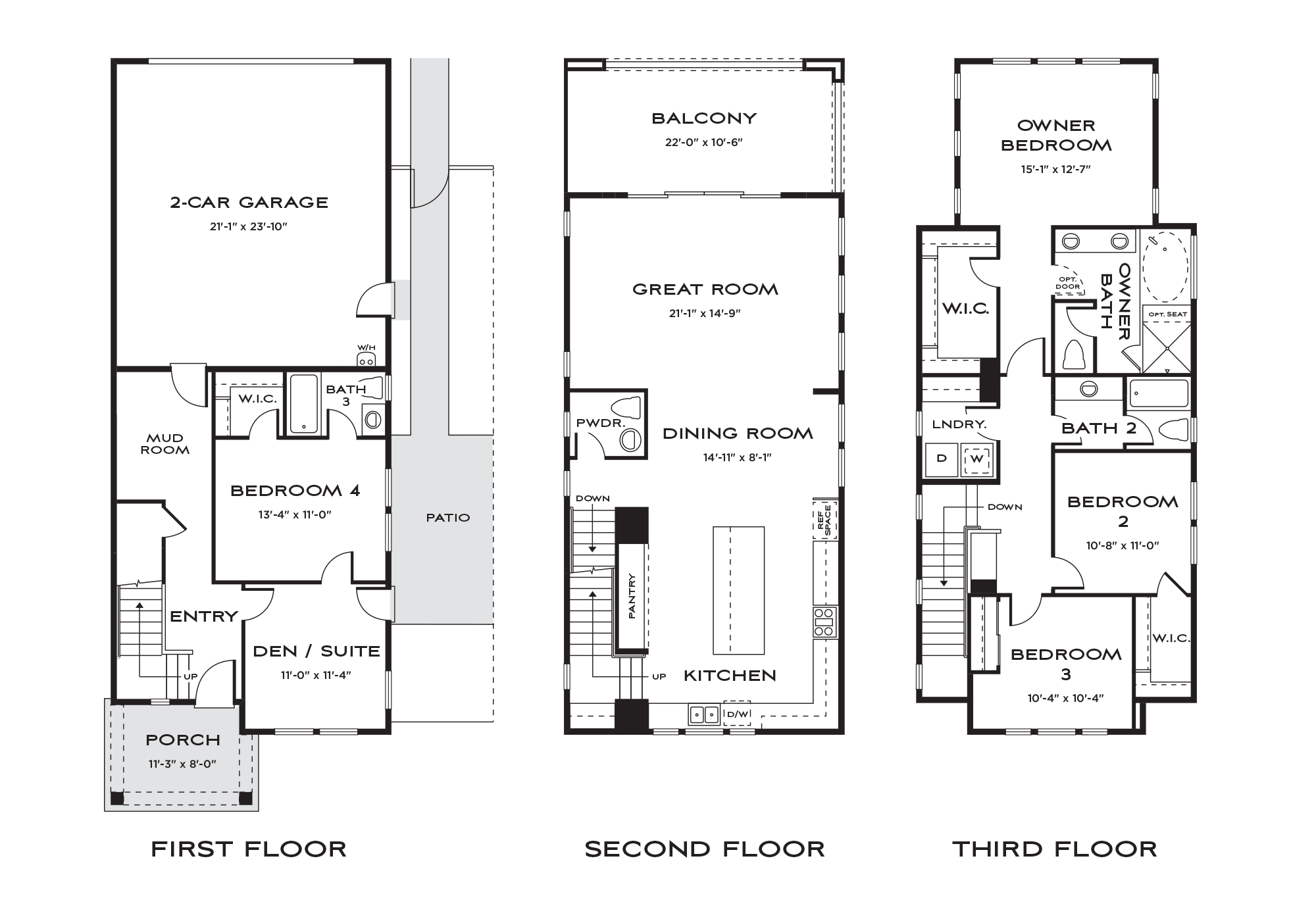
Meet Plan 4
A tranquil sanctuary for residents who seek to elevate their lifestyle, the Residence Four is designed for entertaining both indoors and outdoors and promoting togetherness at every turn.
The first floor has endless opportunity with a den you can use as a home office, game room, craft room, or anything else your heart desires and a first-floor bedroom with private full bath and walk-in closet perfect for family members or guest.
A true combination of residential luxury and convenience, the main living area sits on the second floor. This open floor plan offers easy access to the kitchen, dining room, great room, and outdoor balcony. Imagine gathering with friends for dinner or taking in the evening breezes and fresh air from your balcony.
On the top floor you will find three bedrooms with plenty of space to relax and rest at the end of the day. The owner’s bedroom has an incredible walk-in closet and full bath, while the other two make the most of their generous floor space.
Gallery

Virtual Tour
Stay in Touch
Take the First Steps
Sales Consultants
Kristen Williams &
Katherine Figueiredo
775.297.4771
littlelane@bateshomes.com

