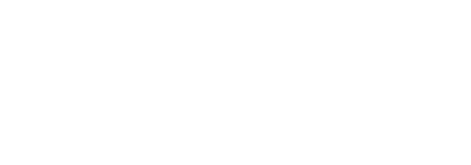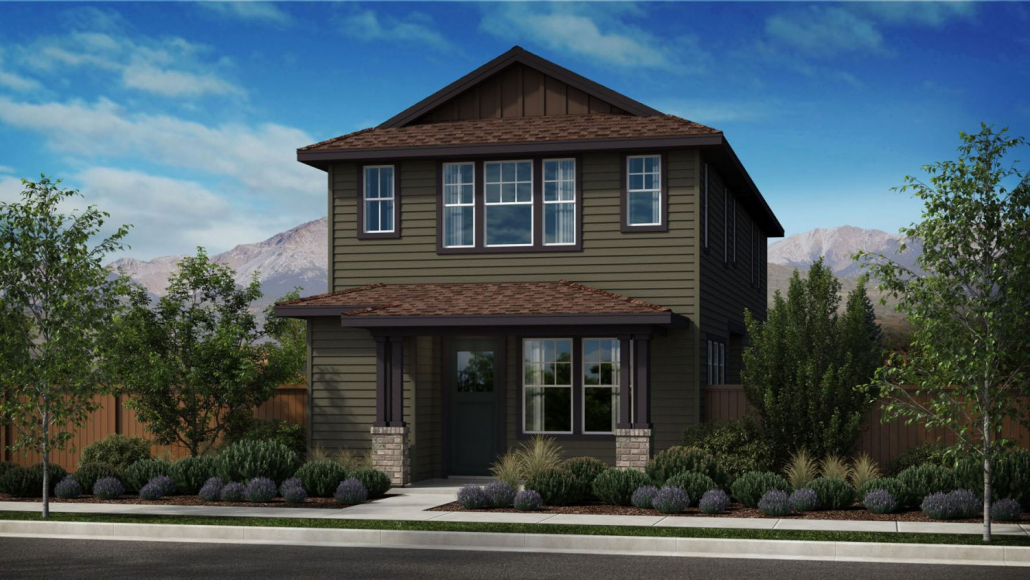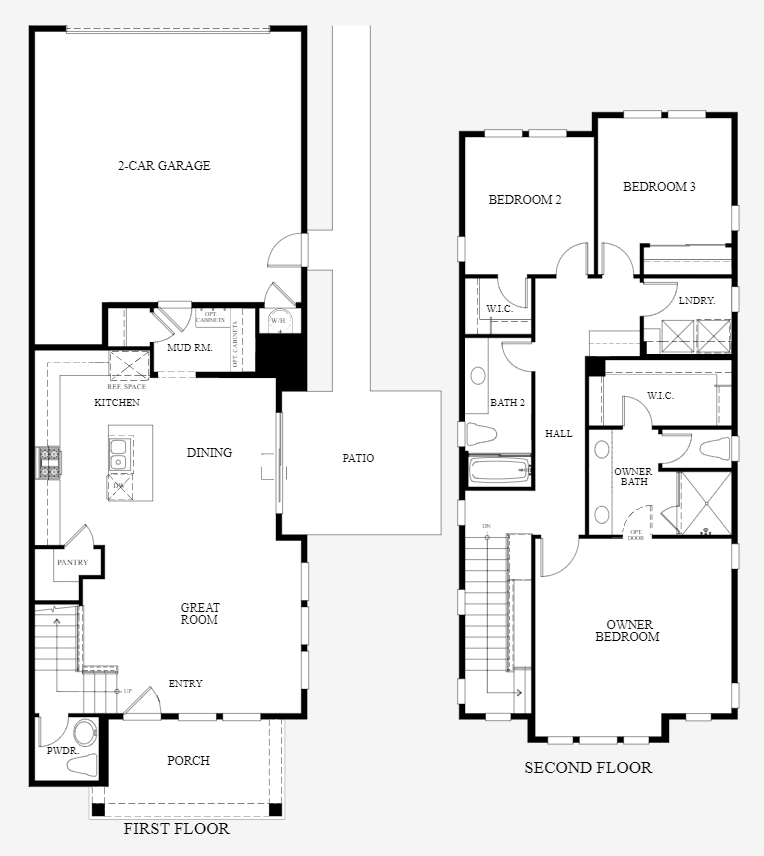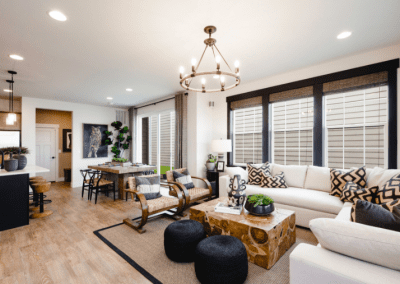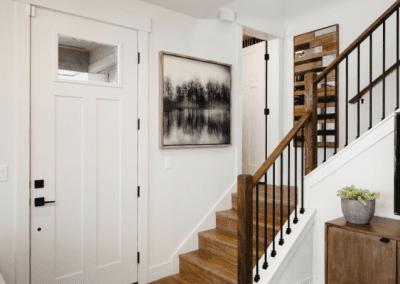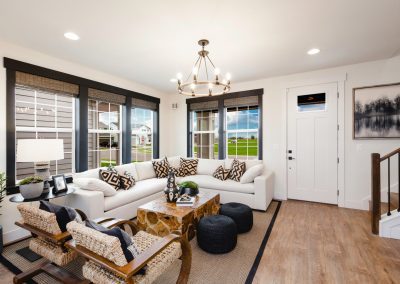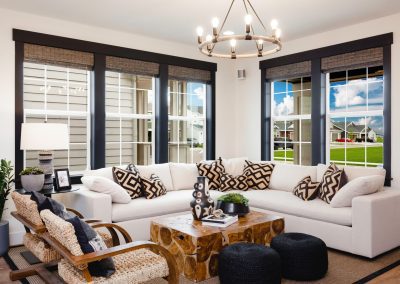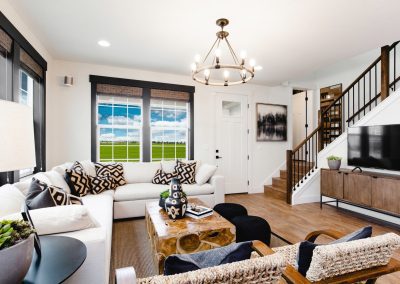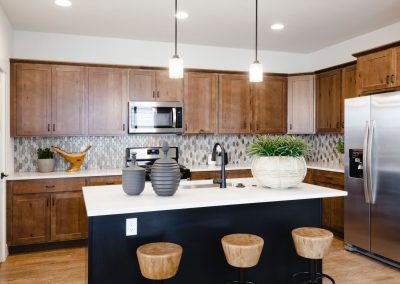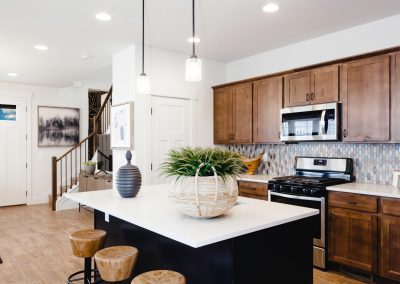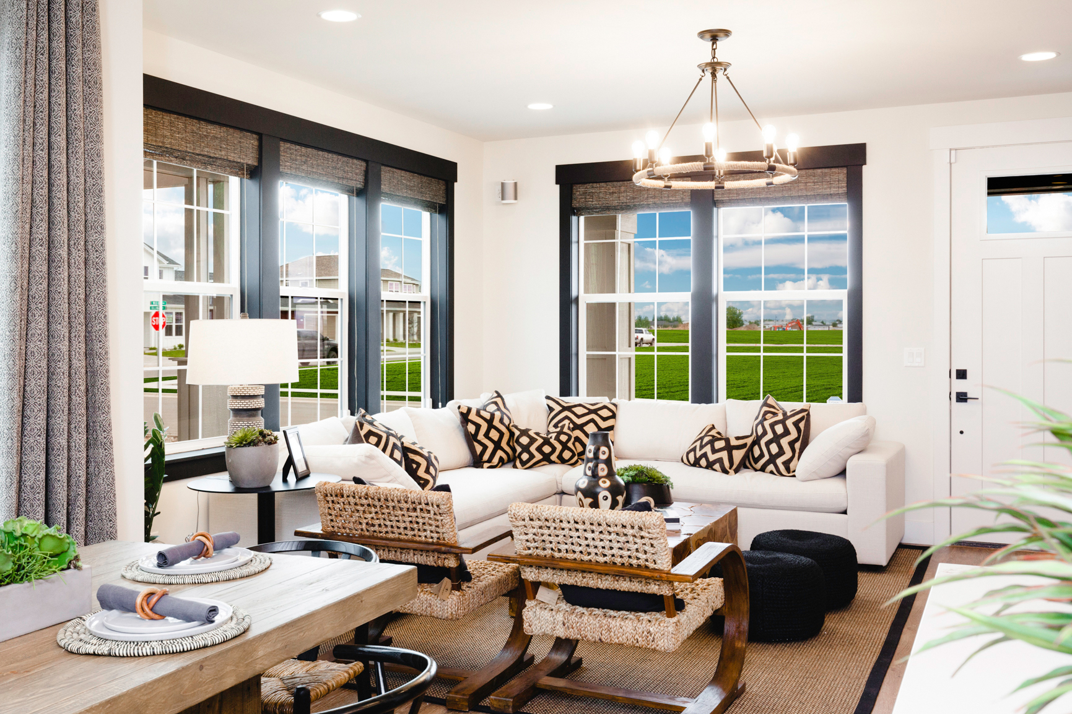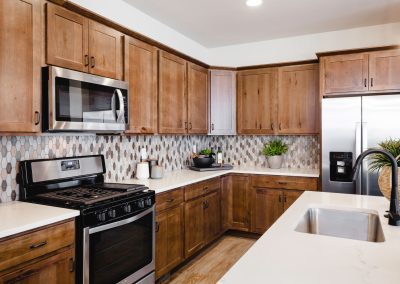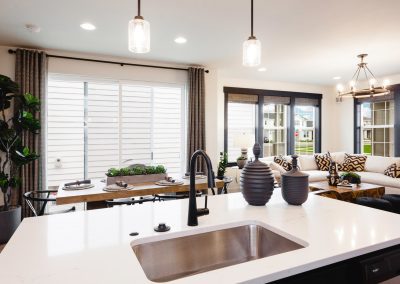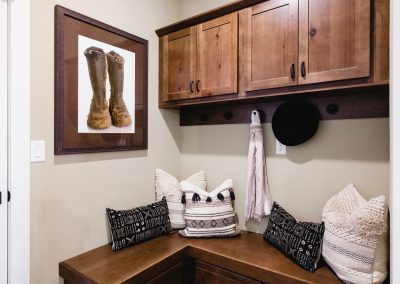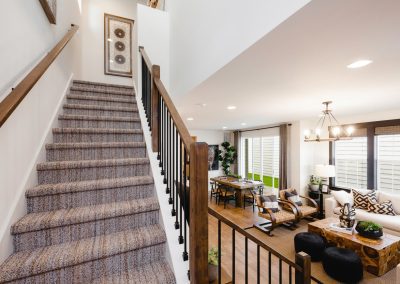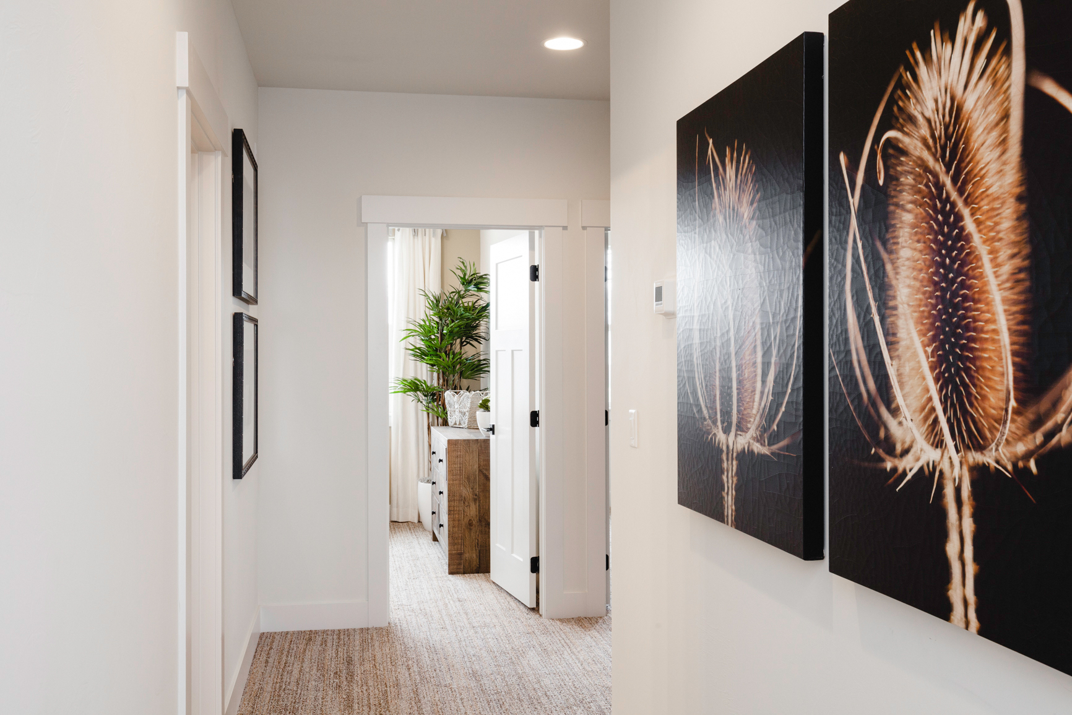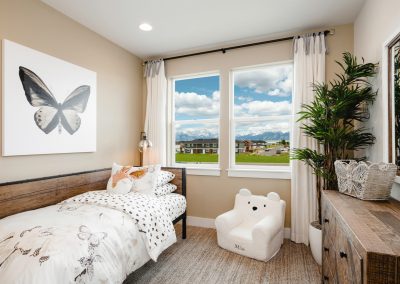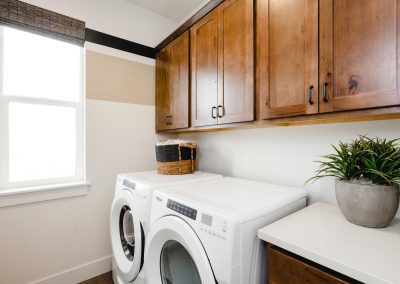Morgan Series
Plan 1
Sales Office & Models
805 Halfpipe Street, Belgrade, MT 59714
Open Daily 10:00am to 5:00pm
Belgrade, MT | Single-Family New Homes
Four Home Designs from the high $500,000s
Meet Plan 1
From the moment you walk into this home, it is clear that it is a space built for enjoying the best of indoors and outdoors.
Right from the front door, you are led into the large great room, which is open and spacious enough for game nights, movie viewing parties, or just relaxing after a long day (of work or maybe skiing). The open floor plan leads into the dining room and kitchen — the latter of which includes a gorgeous kitchen island that is perfect for serving your guests breakfast on Sunday mornings.
Upstairs, you will benefit from the ample space available in each bedroom. Two of the three bedrooms have spacious walk-in closets, and the two upstairs bathrooms offer privacy and comfort for all. Whether you have each bedroom filled with loved ones or have extra space for a home office, craft room, or home gym, you will be able to design the ideal space for your desires in this residence.
| Square footage: 1,761 – 1,800 Sq Ft | Stories: 2 |
| Bedrooms: 3 | Garage: 2 Car |
| Bathrooms: 2.5 |
Virtual Tour
Stay in Touch
Take the First Steps
(406) 551-9656
PrescottRanch@BatesHomes.com
Sales Office & Models
805 Halfpipe Street,
Belgrade, MT 59714
Open Daily 10:00 am to 5:00 pm
