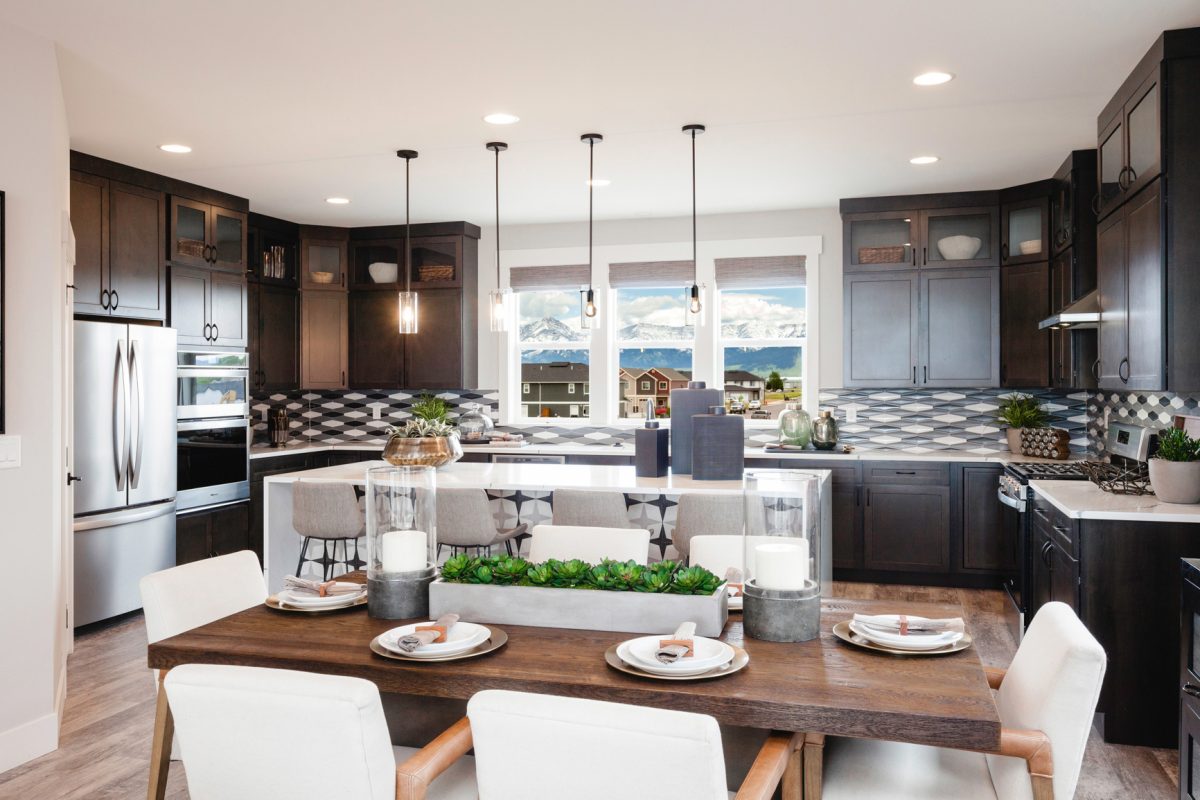
January 29, 2022
The Morgan Series is a show of excellent craftsmanship designed by top architects. It’s an intriguing opportunity to own a cozy and comfortable home built to the Bates Homes’ high standard. Here’s an outlook of the Morgan Series from the inside.
The homes are designed for a lifestyle that balances work and leisure. They have a flexible layout that provides enough space for work, play, and all forms of relaxation. They also adorn the Bates Home’s signature windows that provide sufficient openness and natural light.
The overall architecture of the Morgan Series shows a well-thought design with the perfect blend of traditional architecture craftsmanship using decorative bricks, pop-outs, and wood trims.
The four different floor plans of the Morgan Series consist of two-story and three-story homes providing home buyers with an array of options. Each unit offers the same level of sophistication with open spaces, functional kitchens, and a dining room with space for boundless recreation. Each home also comes with an owner’s suite to provide privacy and walk-in closet space.
All the three-story homes are embedded with a spacious living room and outdoor balcony on the second floor.
The Morgan Series is also built to allow families to live their best lives. Think of the state-of-the-art modern amenities and appliances that enable you to live the life you dream of and enjoy every moment in your home. The large pantries and plenty of cabinet spaces make you spend less time home-keeping and more enjoying the beauty of Prescott Ranch.
Join our interest list and be among the first to hear about our upcoming communities.
Prices, plans and terms are subject to change without prior notice. Square footage is approximate and will vary from final construction. Any floorplans, elevations and photos are artist conceptions only and are not intended to show specific detailing that may or may not be available. © 2022 Bates Homes All Rights Reserved.
