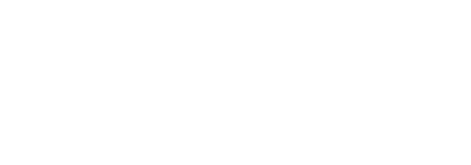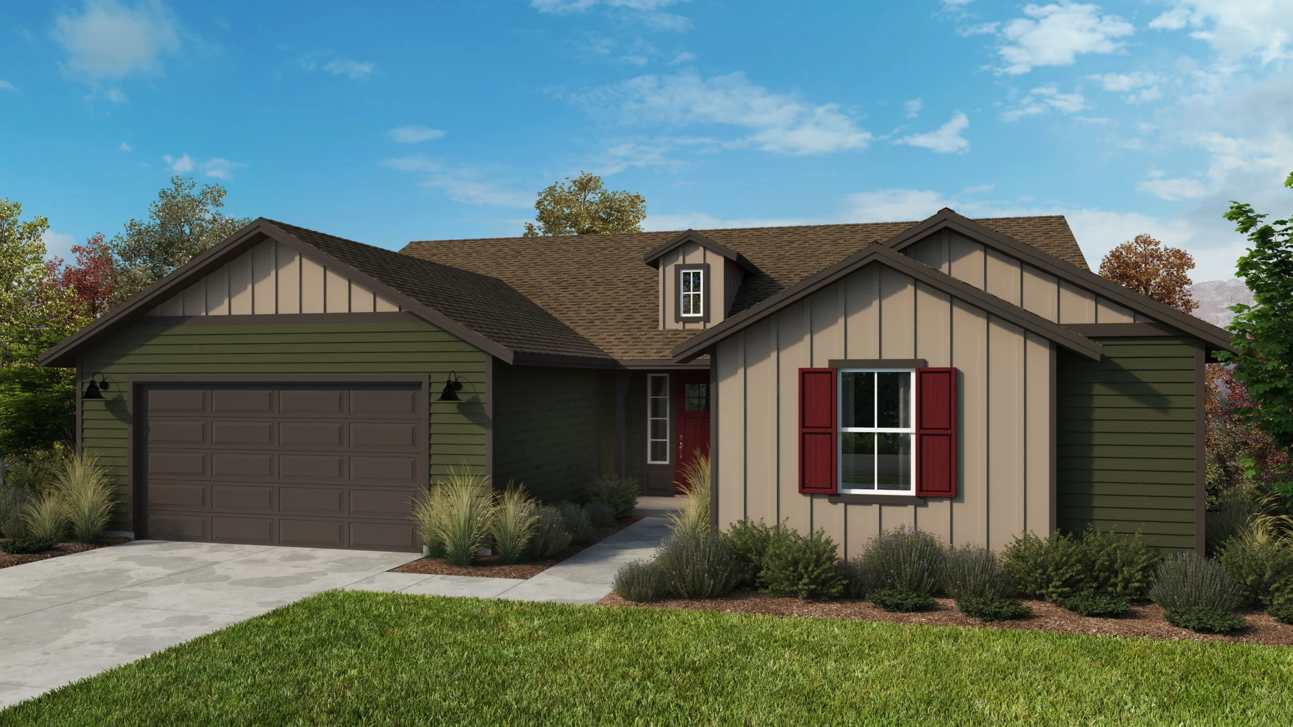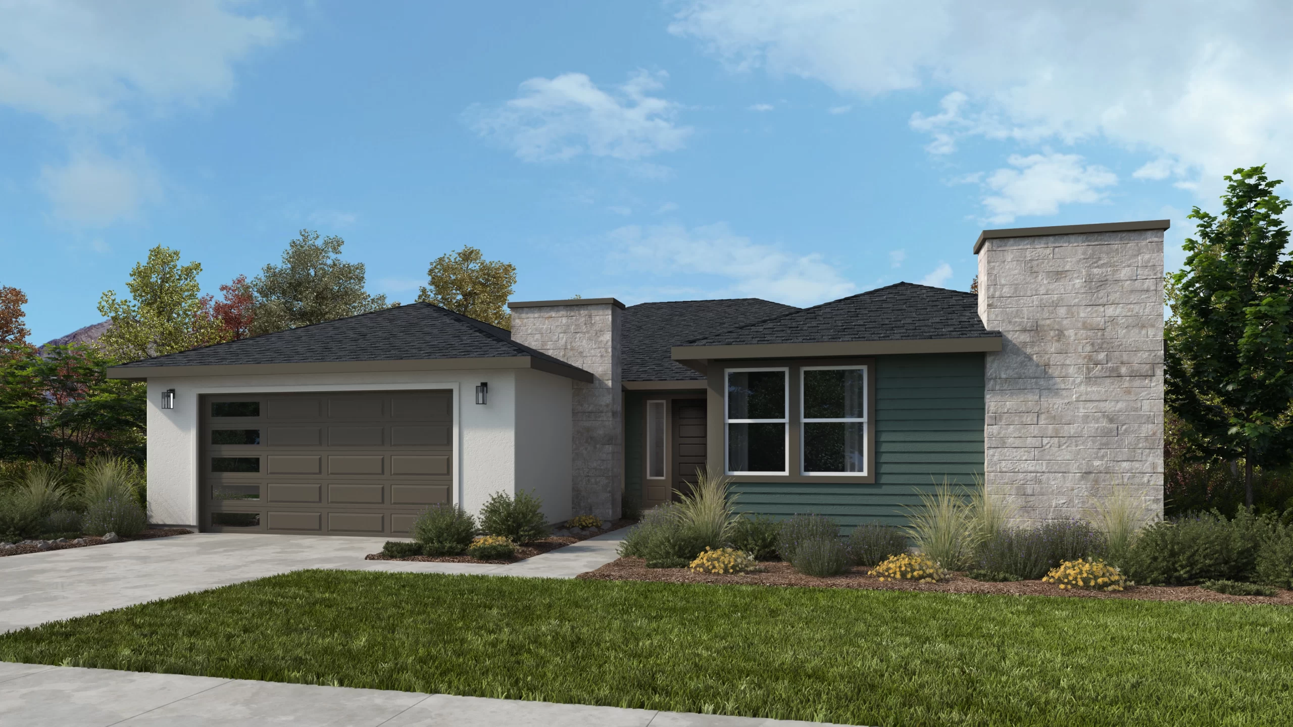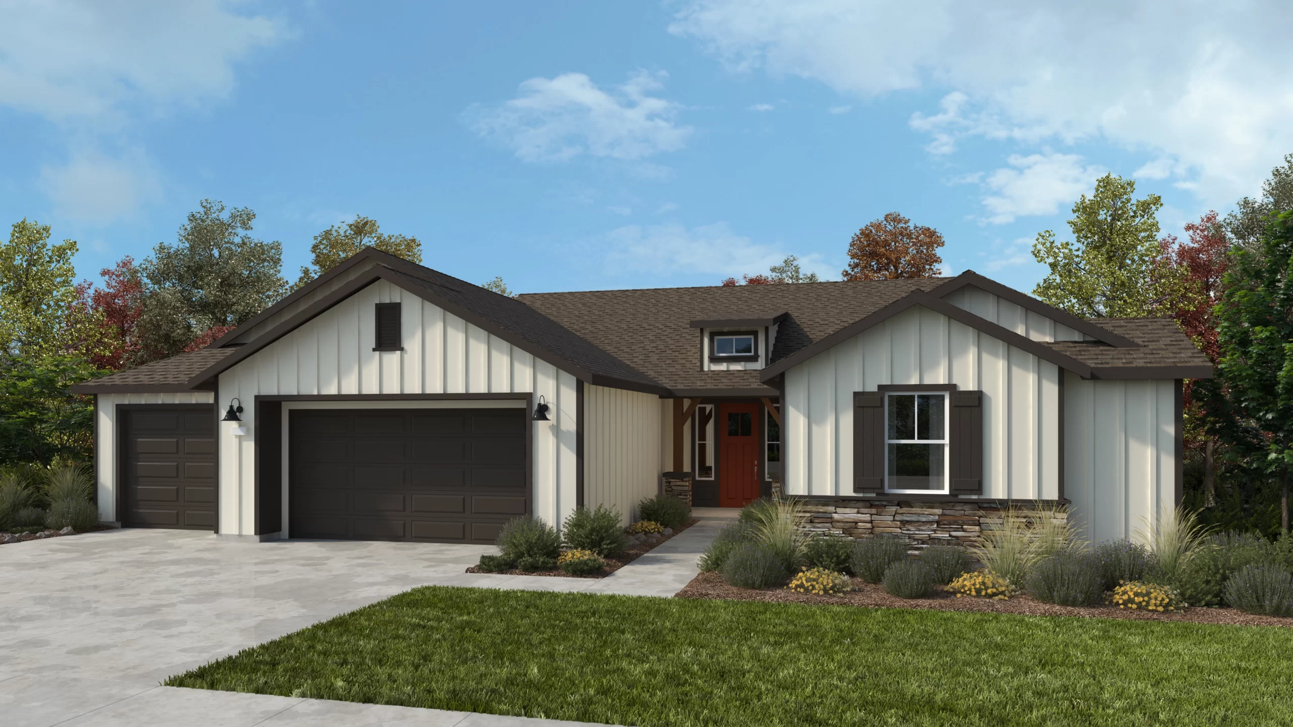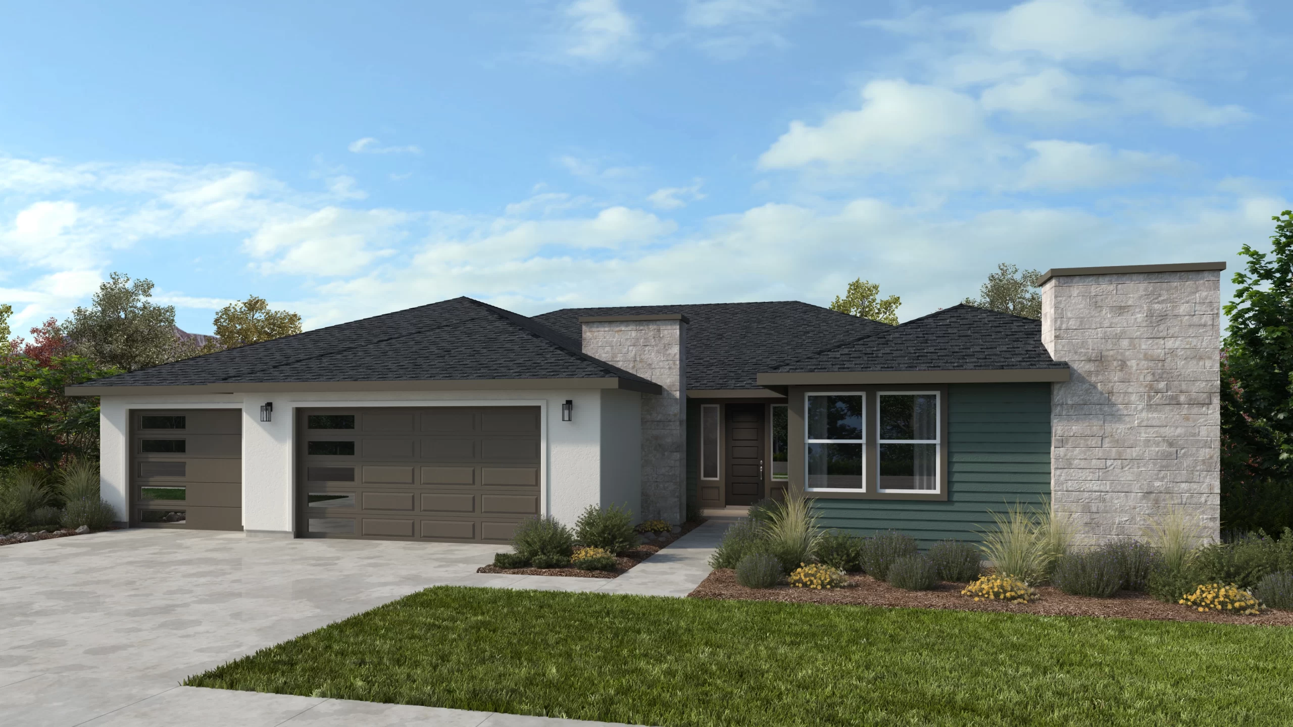
Plan 2
Kimberly, Idaho | Single-Family New Homes
Priced from $525,000
Meet Plan 2
At just over 2,000 square feet, this exquisite home is designed to inspire both elegance and ease. The impressive great room is adjacent to a covered patio, open-concept kitchen with a walk-in pantry, and refined dining area. Its architecturally inspired design creates the perfect flow for upscale gatherings, festive holiday celebrations, or intimate evenings at home. Escape to the spacious primary suite, a serene retreat featuring a luxurious bath and oversized walk-in closet. Two generous-sized secondary rooms are joined by a Jack-and-Jill bath providing ample space for family or guests to unwind in style.
The addition of a spacious 3-car garage is perfect for those seeking additional storage or extra room for vehicles, outdoor gear, and hobbies. This added space provides the flexibility to keep your main living areas organized while offering convenient access to everything you need.
| Square footage: 2,105 | Stories: 1 |
| Bedrooms: 3 | Garage: 2 – 3 Car Garage |
| Bathrooms: 2.5 | Options: 3-Car Garage + Storage | Tub at Primary Bath |
